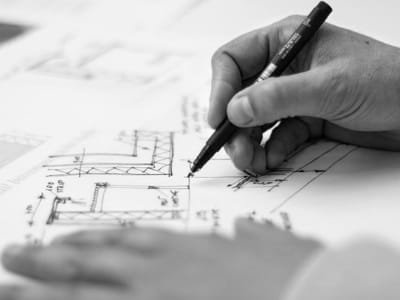Original And Creative In Thinking
Welcome to Bela Homes.

Planning + Building Design
Bela Homes offers the complete design process with a Licensed Designer that is also a Certified Thermal Assessor working with the State of the Art Revit Design software that will support your project to its completion.
Licensed and Experienced
Bela Homes offers over 30 years’ experience in Planning and Design Concepts, Quantity Surveying, Building & Construction.

Our Project Map
Projects
Transforming your design.
Why Work With Us
Cost-effective internet based building plans and designs
Responsive personalised service
Quality with state of the art 3D modelling software
All documentation & planning for council approvals
All types of designs
Latest energy & solar passive concept & building materials
30+ years experience in design & building industry
National licence to perform high risk work
News
What Industry Experts Say About Bela?
Collaborators
Our Partners













