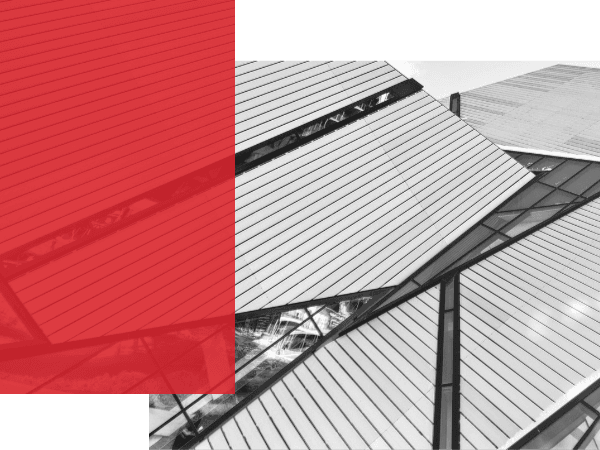Planning + Design Construction
About Us
Licensed Designer
Transforming your ideas
Bela Homes offers over 30 years’ experience in Planning and Design Concepts, Quantity Surveying, Building & Construction, Energy Efficiency Certification, including Council Building Plans, Applications & Documentation.
In this energy conscious society Bela Homes offers the complete design process with a Licensed Designer that is also a Certified Thermal Assessor working with the State of the Art Revit Design software that will support your project to its completion.
Bela Homes has a proven strategy that evolves from client consultation to transform your ideas into 3D Modelling, this is complete with engineering structural analysis and the building materials listing to ensure your project is budget effective.
A full Council documentation and liaison service is offered and a consortium buying system is also available with multinational companies thereby passing on real savings to the client.
Full building support including Critical Path Analysis is offered to enhance any building project to assist even the Owner Builder.
Bela Homes specializes in cost effective, mechanised light steel construction, coupled with masonry concrete tilt ups. Utilizing the latest technology in building material and products, including solar passive, trigeneration, GSHP and all types of construction designs to suit your requirements.
Bela Homes supplies a prompt drafting and planning service to all remote or metropolitan areas, this service is an electronic data-based system predominately administered through the Internet, in return reducing the cost and time involved to produce your project

